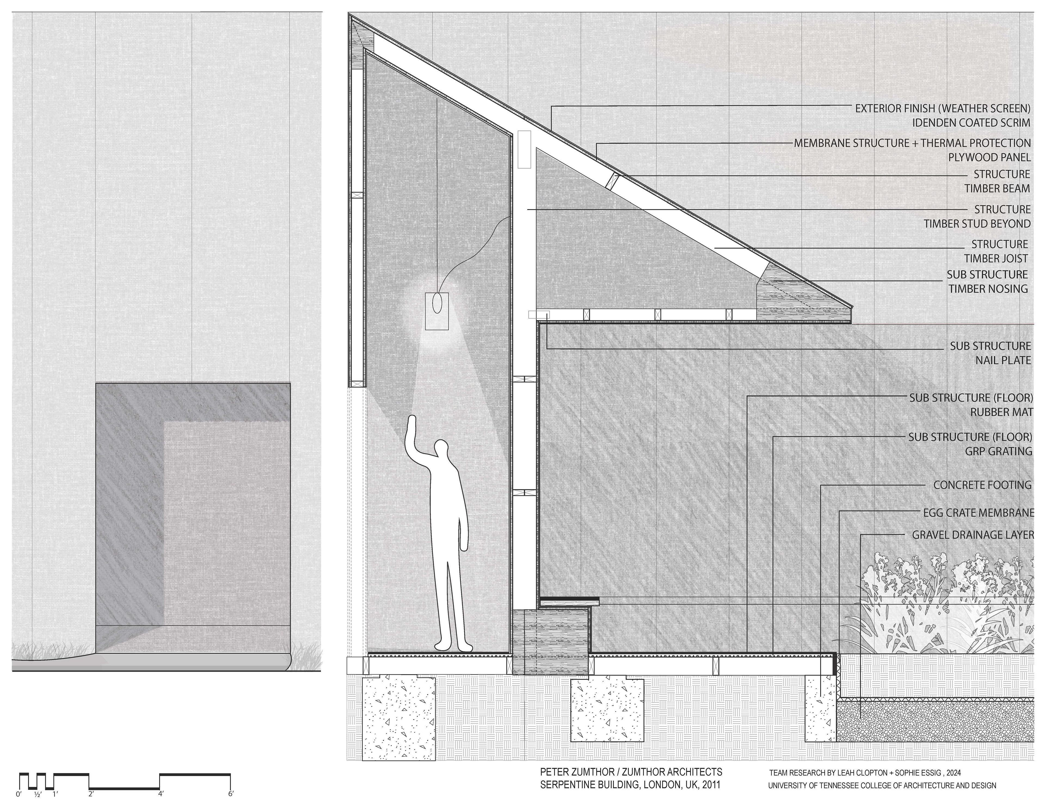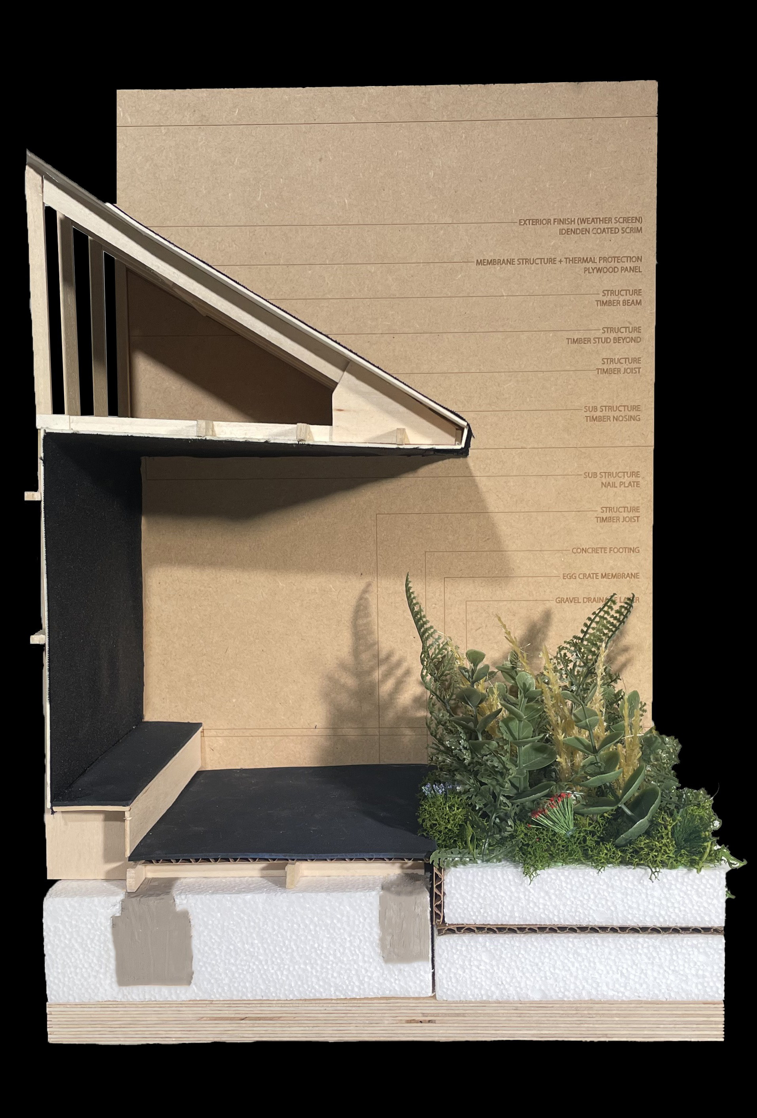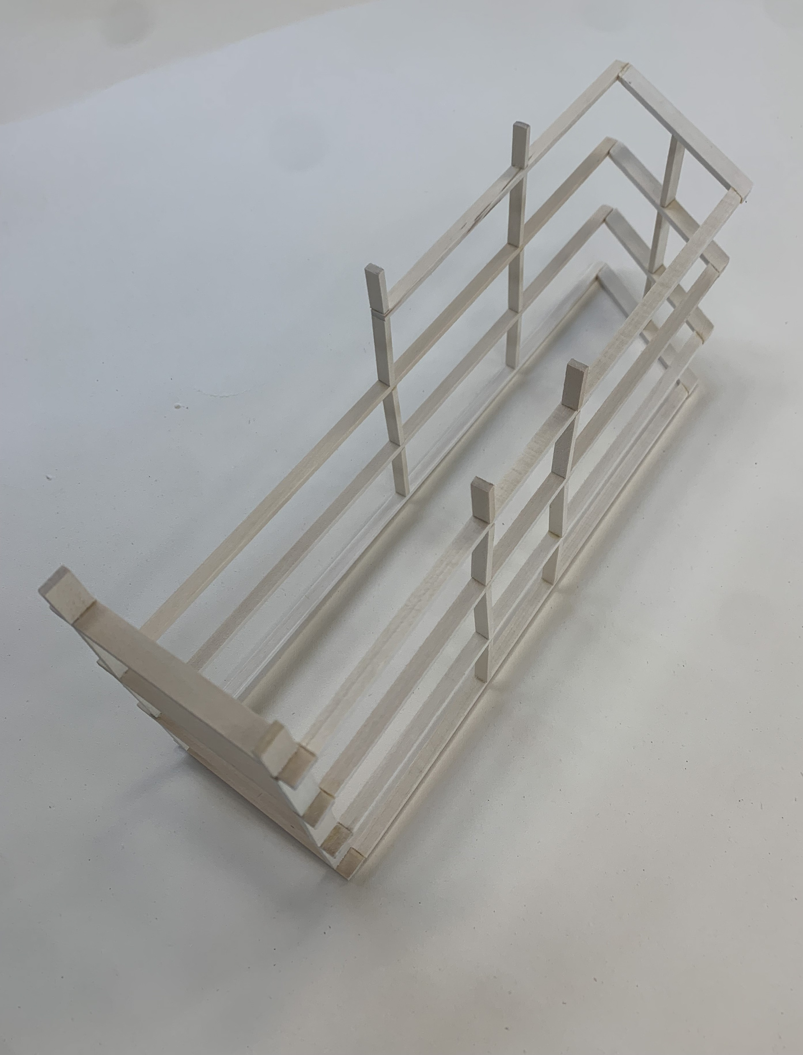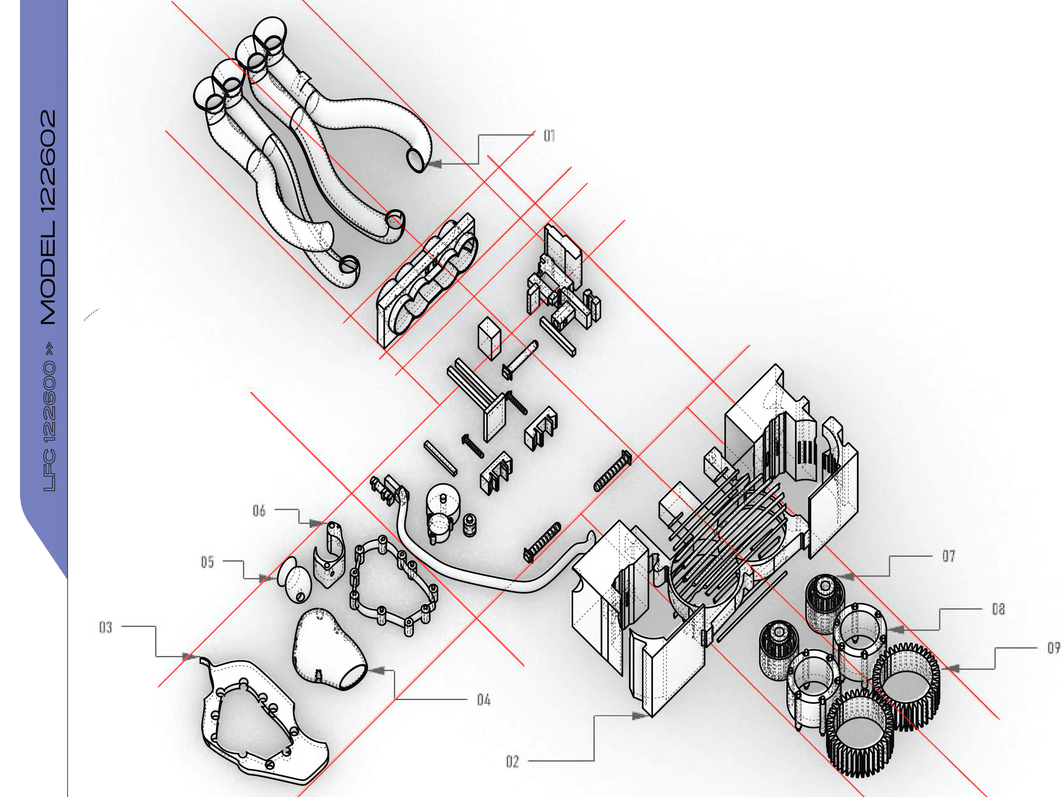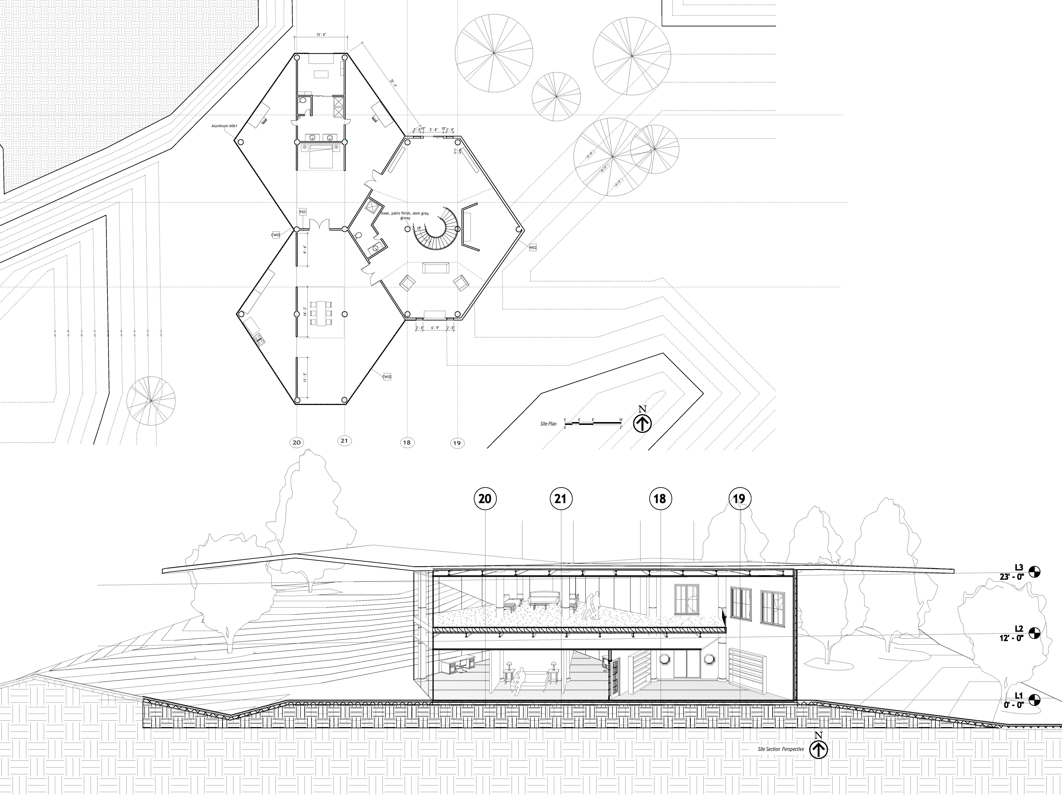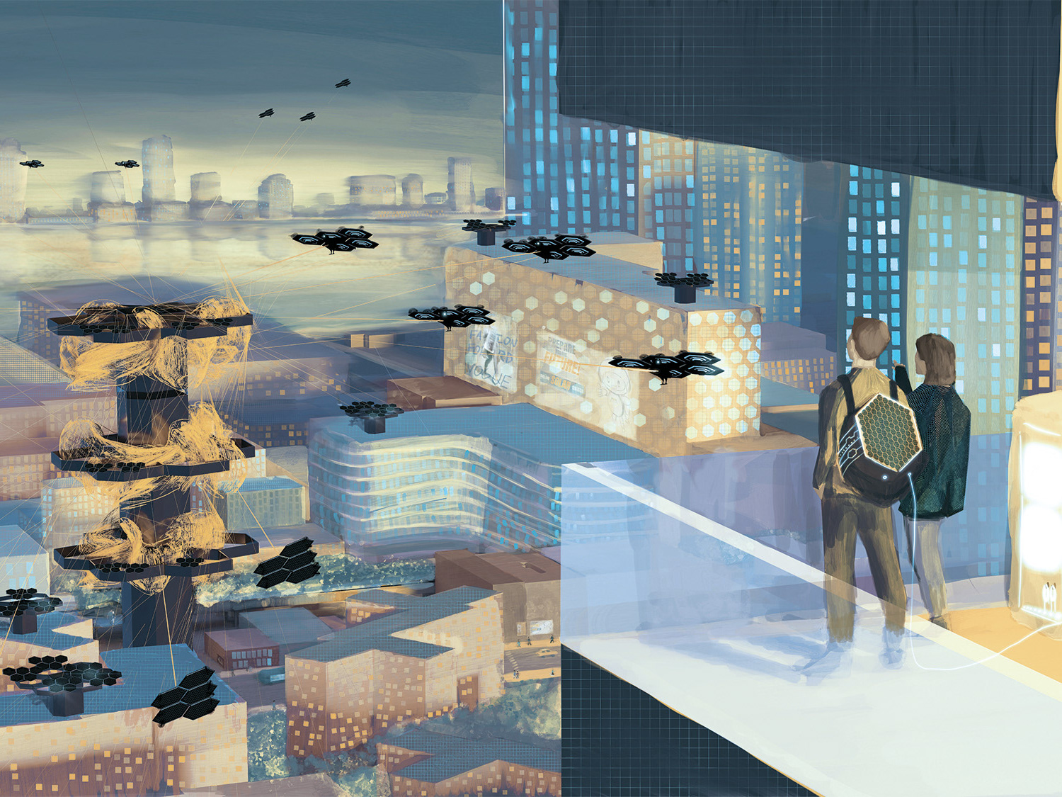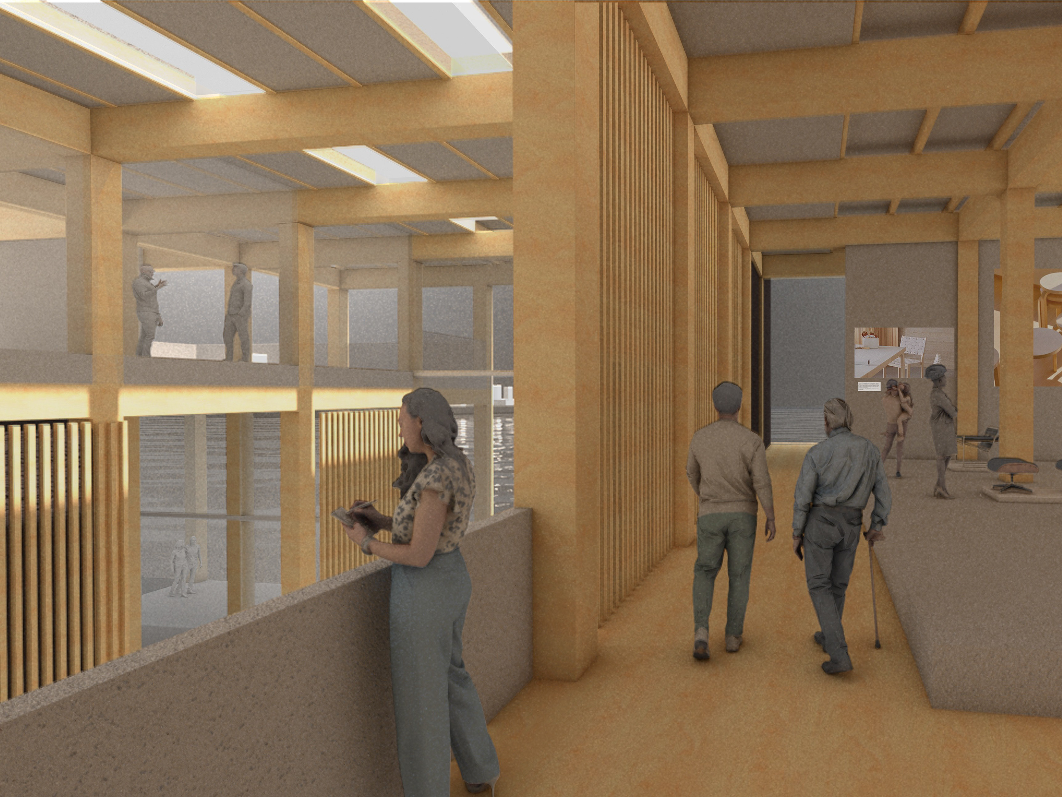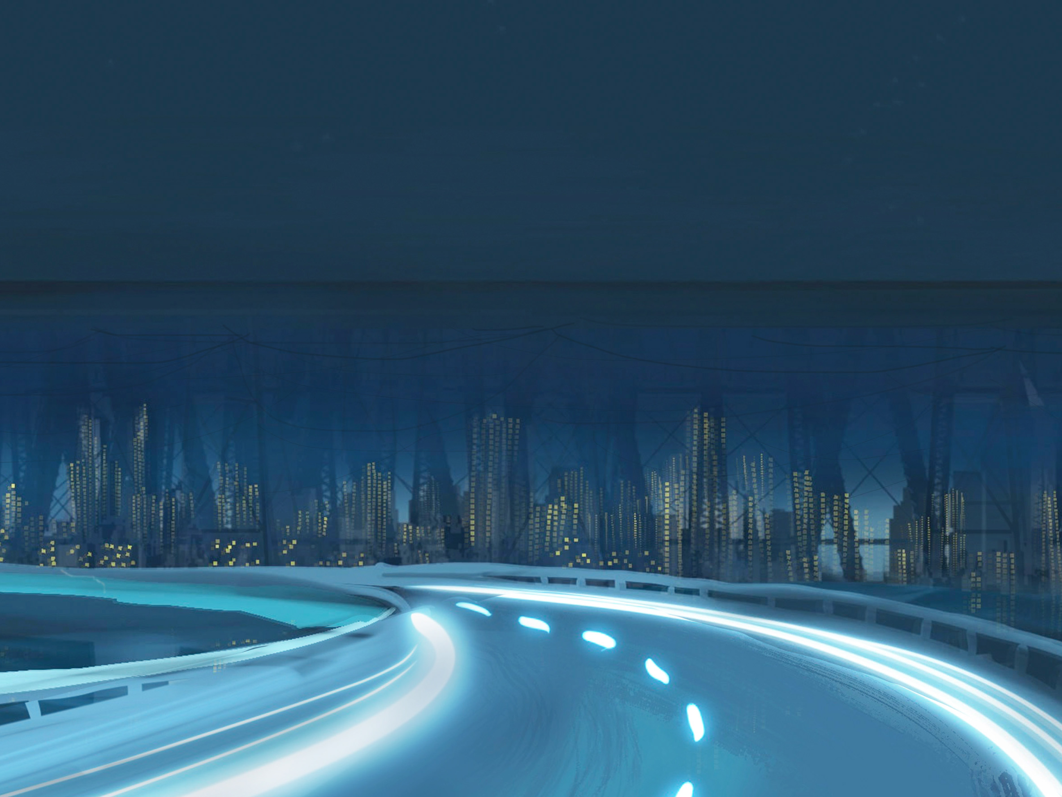The Serpentine Pavilion is a global event hosted in London in which an internationally known architect is invited to design and create their first built structure in England. The four requirements for the pavilion are as listed: a waterproof covering, lighting, power, and an in-built bar. The exhibit lasts for the duration of summer. Peter Zumthor’s Serpentine Pavilion exhibited in 2011 was focused primarily around a garden.
From our analysis of the structural components of this pavilion, we determined 2 primary components: the timber structural frame and the exterior weather screen of idenden coated scrim. ldenden being used in the weather screen is quite unique as it typically resides inside the walls as a thermal insulator.
The structure is the primary driver of this pavilion’s unique shape as the scrim is tightly and directly wrapped around the timber structure. additionally, the structure’s weather screen behaves directly as the facade offering a distinct counterpoint to the garden within.
Using only photographs found online of the construction and final pavilion, my partner and I were tasked with replicating the structure in section drawing and as a physical section model. The final product was a beautifully constructed two-part section model that cut through the building in the N-S and E-W directions. We worked together to decipher the components of this building without construction documents and accurately represented the building by constructing the model in the same fashion as it would have been constructed at full scale. This project was a great opportunity for me to see how well my work can shine when I have the opportunity to collaborate with someone who has the same goals and vision.
From our analysis of the structural components of this pavilion, we determined 2 primary components: the timber structural frame and the exterior weather screen of idenden coated scrim. ldenden being used in the weather screen is quite unique as it typically resides inside the walls as a thermal insulator.
The structure is the primary driver of this pavilion’s unique shape as the scrim is tightly and directly wrapped around the timber structure. additionally, the structure’s weather screen behaves directly as the facade offering a distinct counterpoint to the garden within.
Using only photographs found online of the construction and final pavilion, my partner and I were tasked with replicating the structure in section drawing and as a physical section model. The final product was a beautifully constructed two-part section model that cut through the building in the N-S and E-W directions. We worked together to decipher the components of this building without construction documents and accurately represented the building by constructing the model in the same fashion as it would have been constructed at full scale. This project was a great opportunity for me to see how well my work can shine when I have the opportunity to collaborate with someone who has the same goals and vision.
