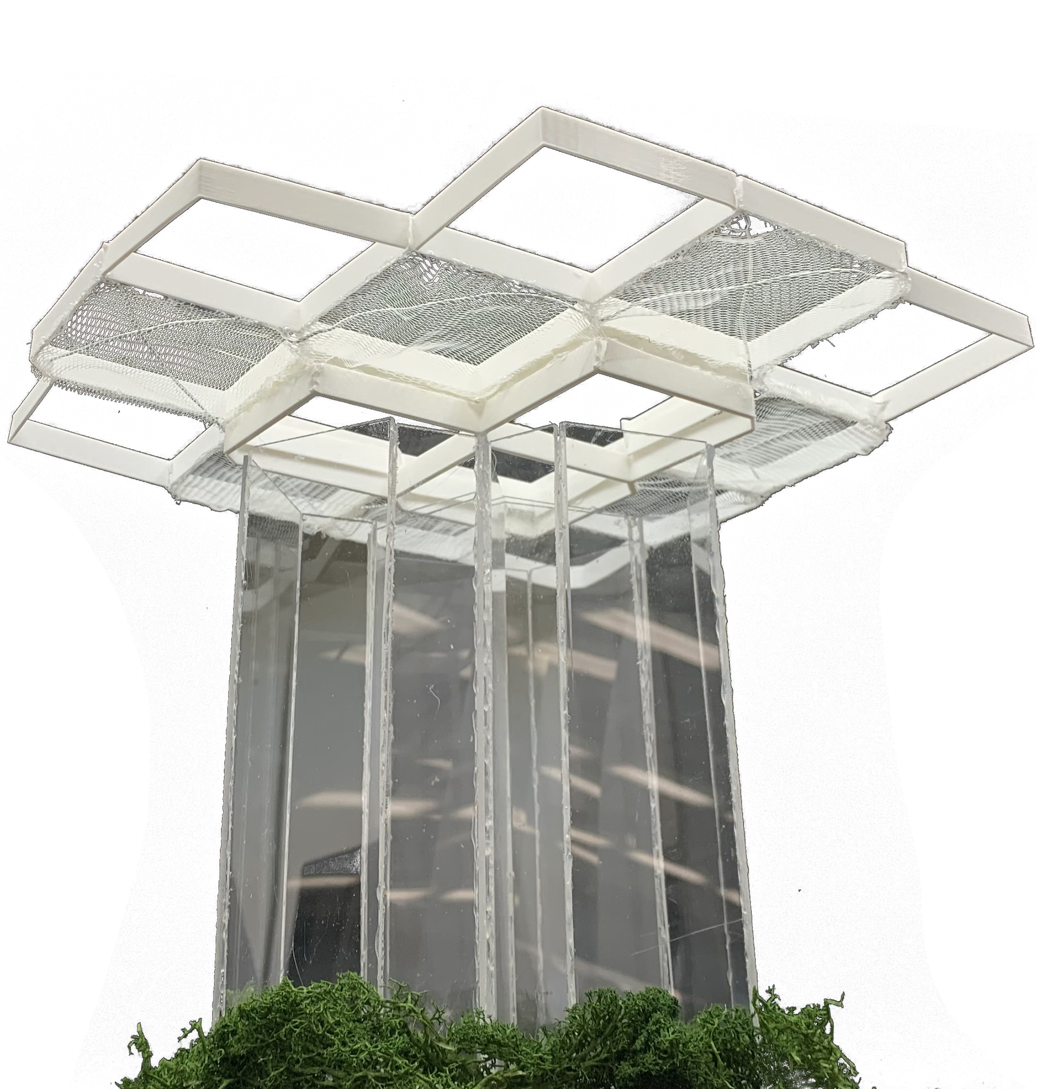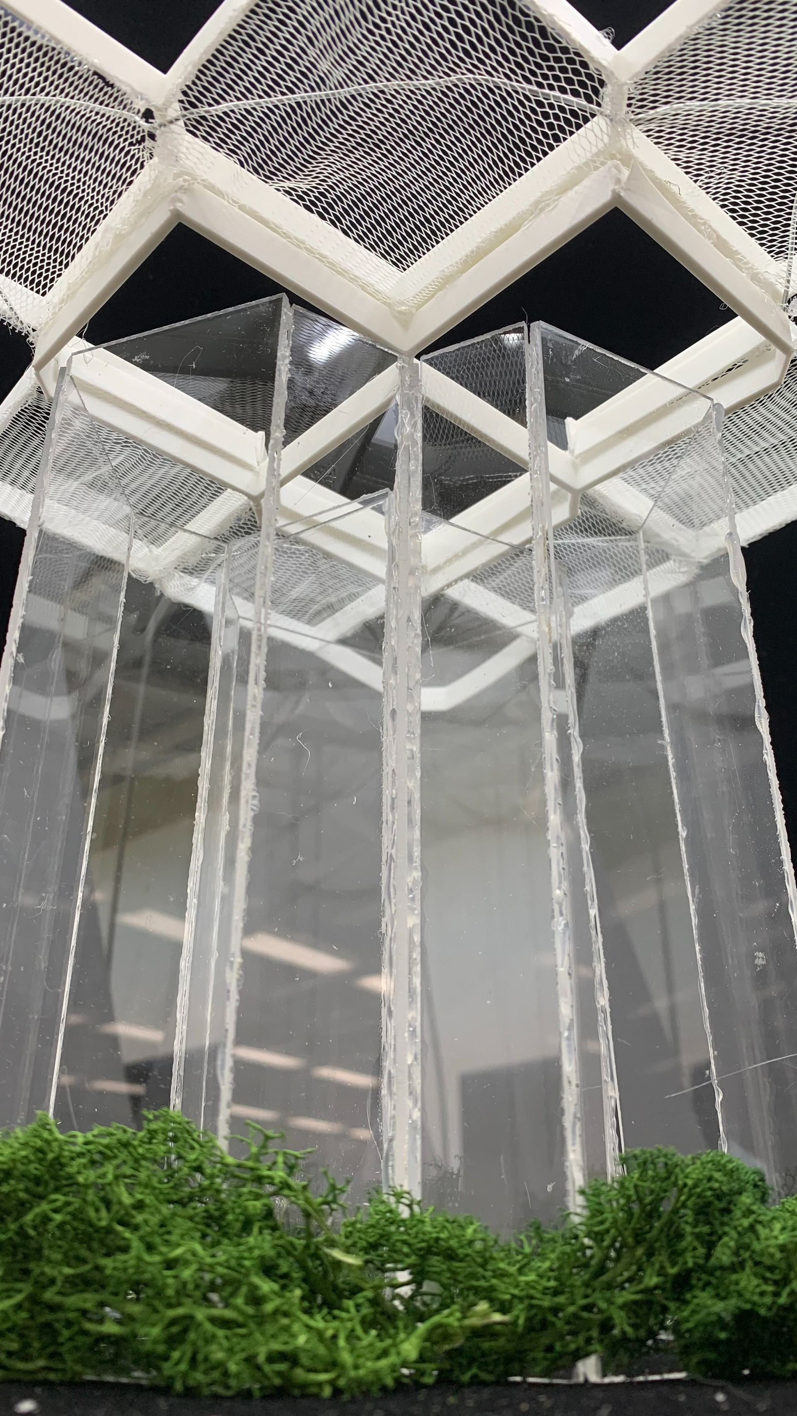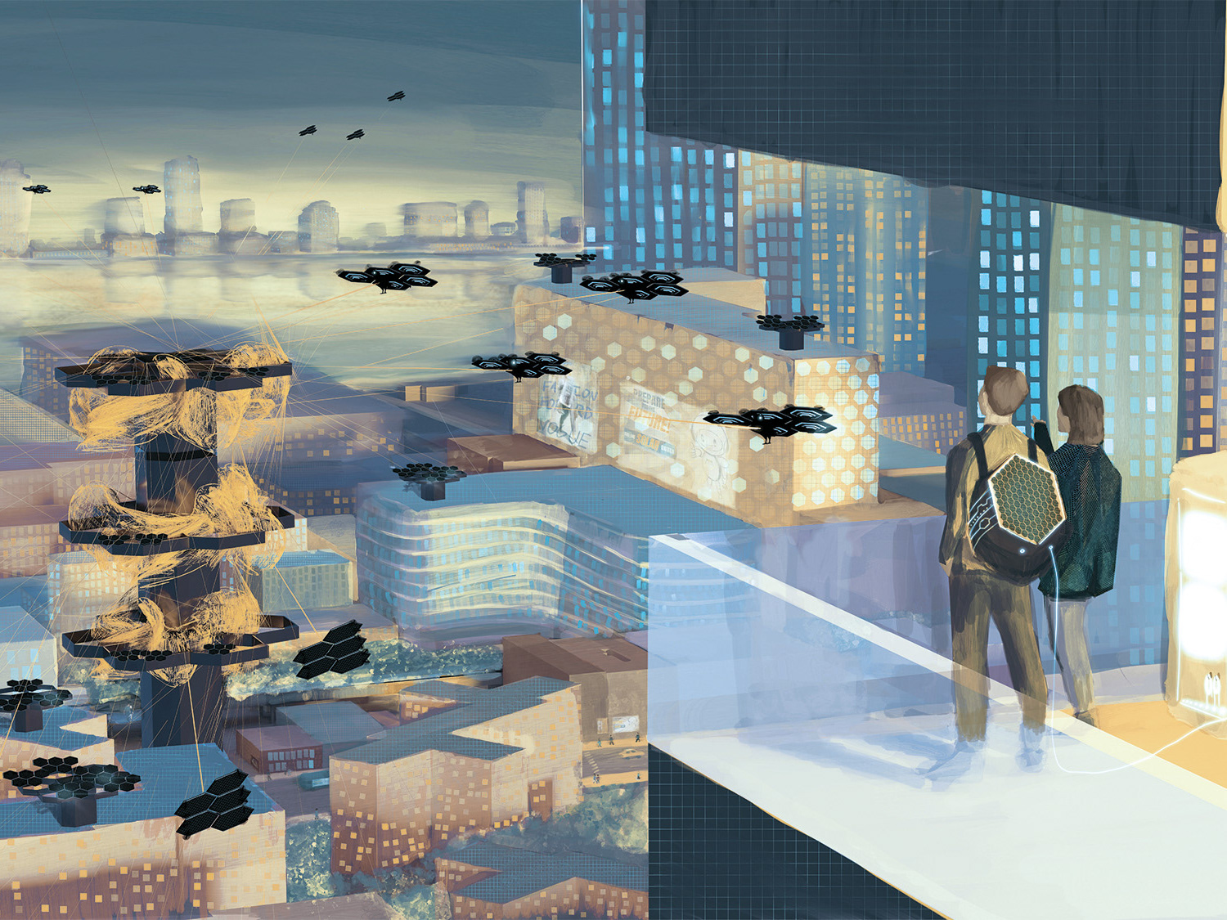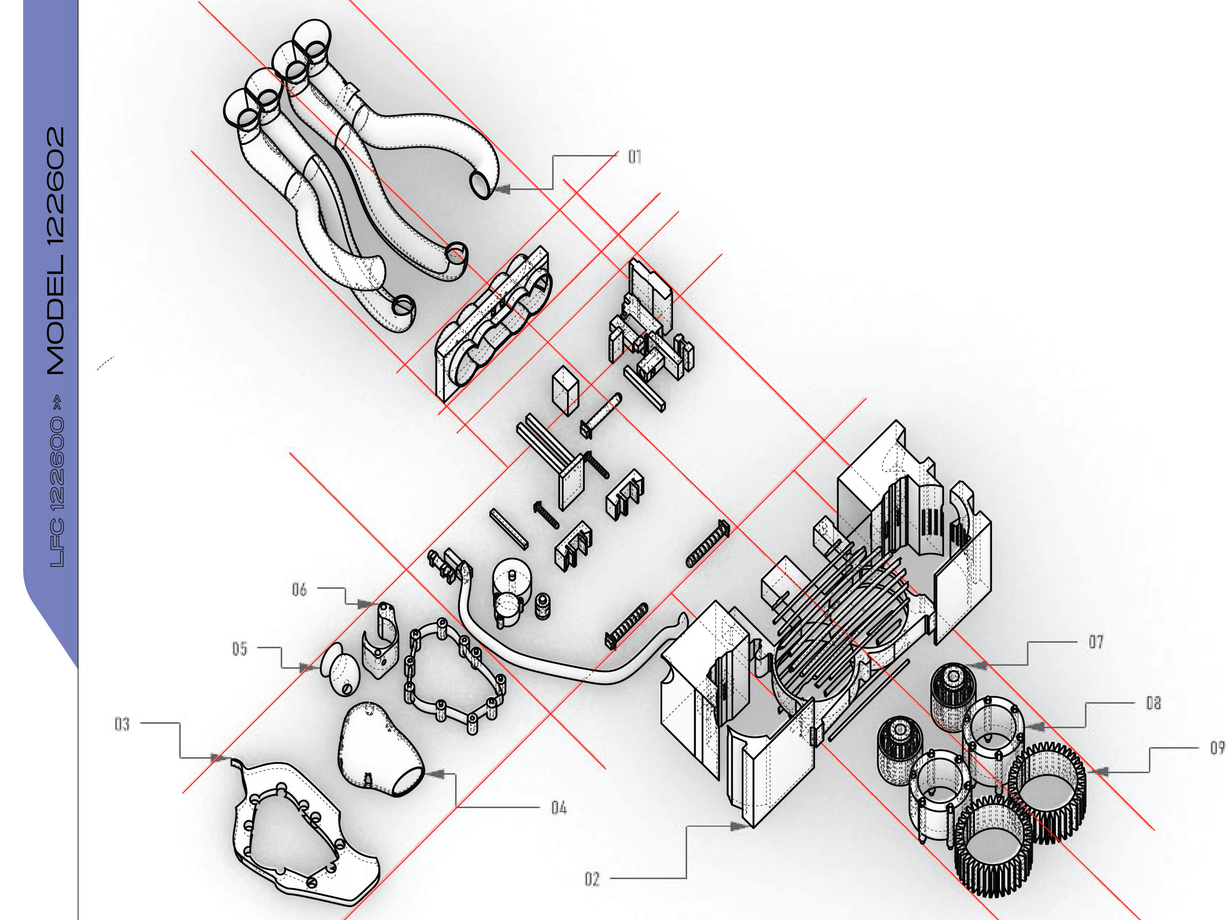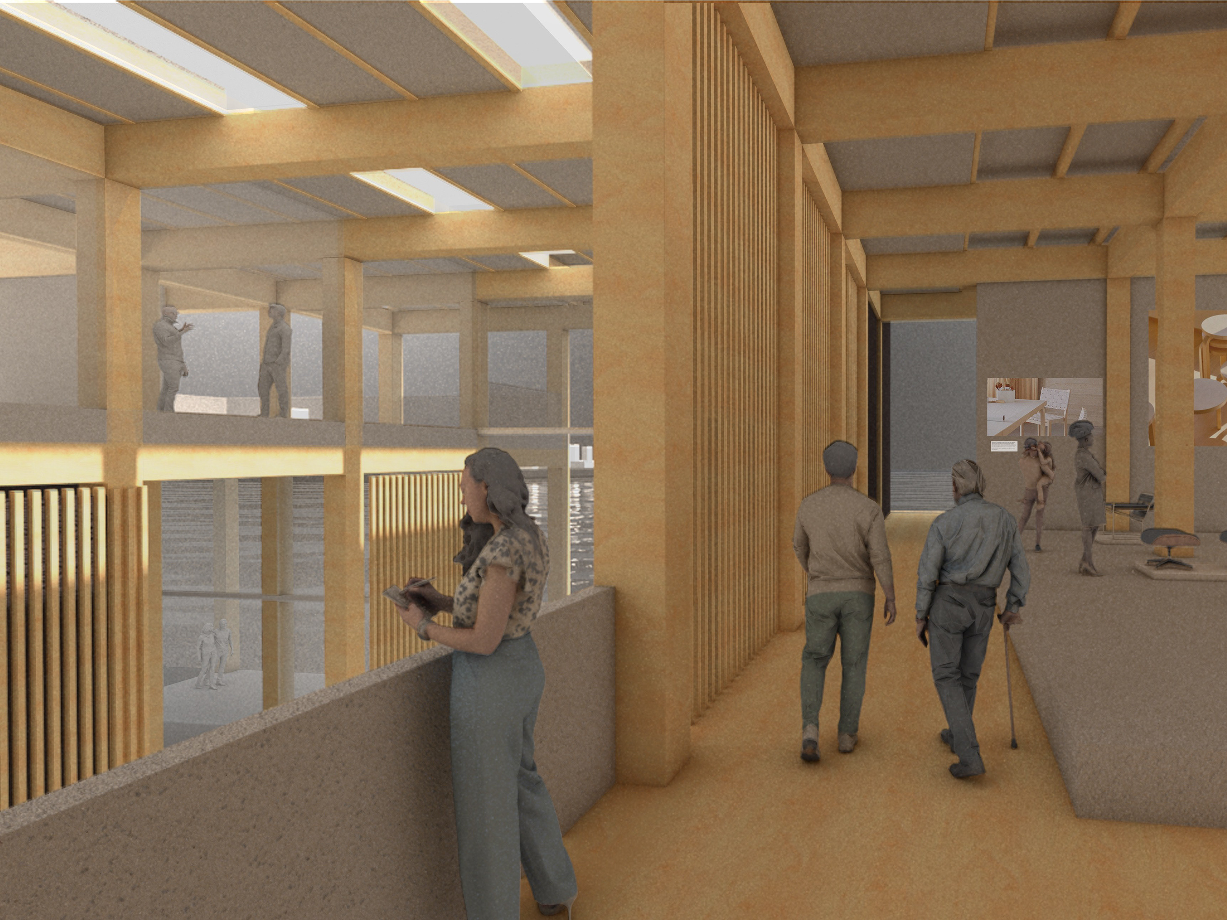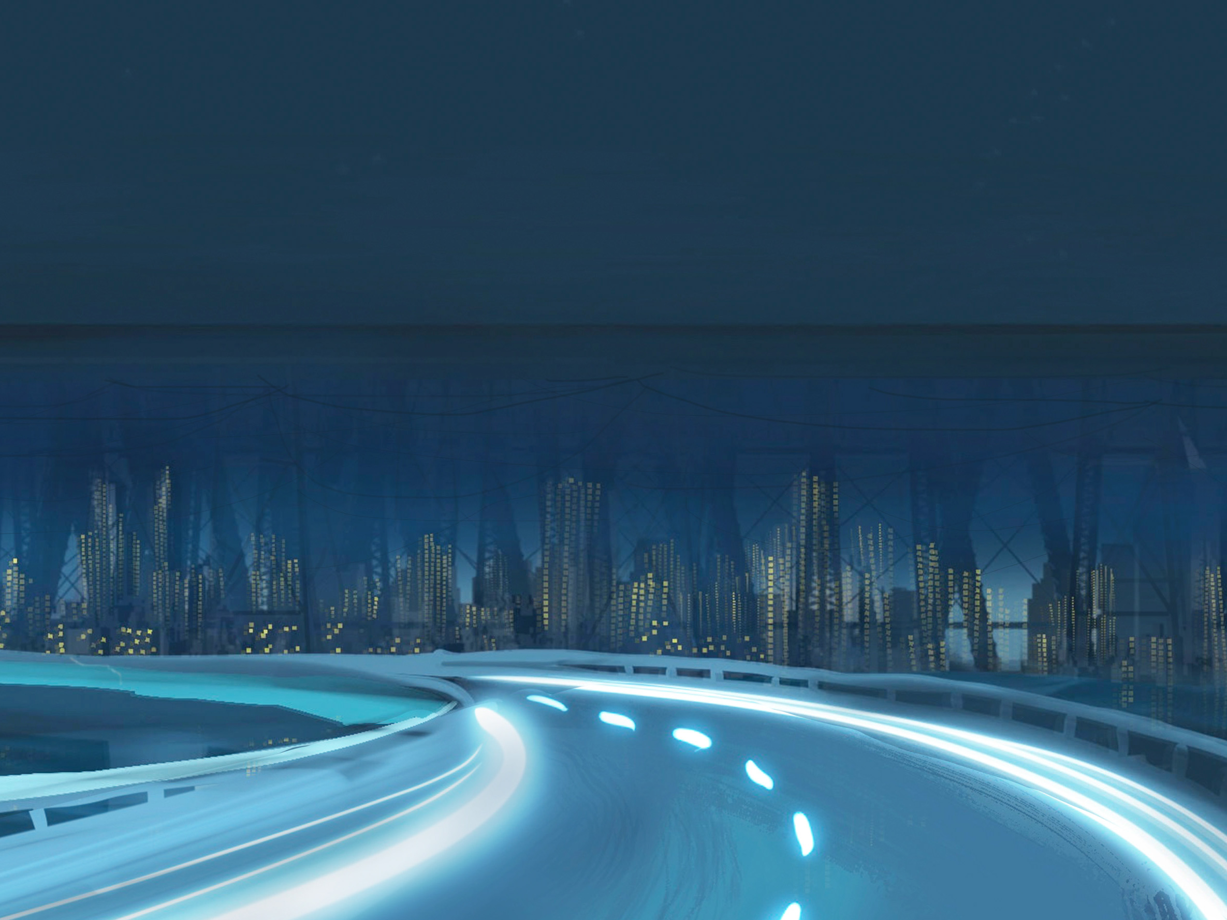Through creating document drawings from an abstracted model of an AI-generated image, I gained more experience in Grasshopper, model making, and Revit through this class. Below is the AI image that was generated to represent an architecture-adjacent space and the model I created through digital and analog processes to represent the original image. This model was then further abstracted to be created into an unconventional house. This house was modeled in Revit and captured through perspective, plan, and section-perspective drawings.


